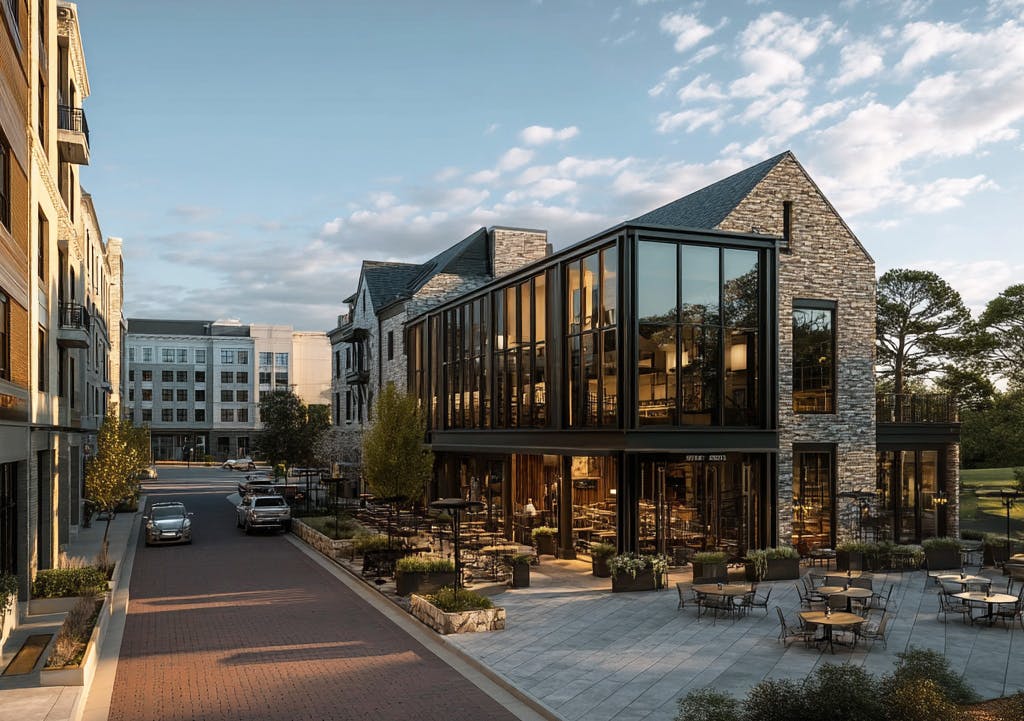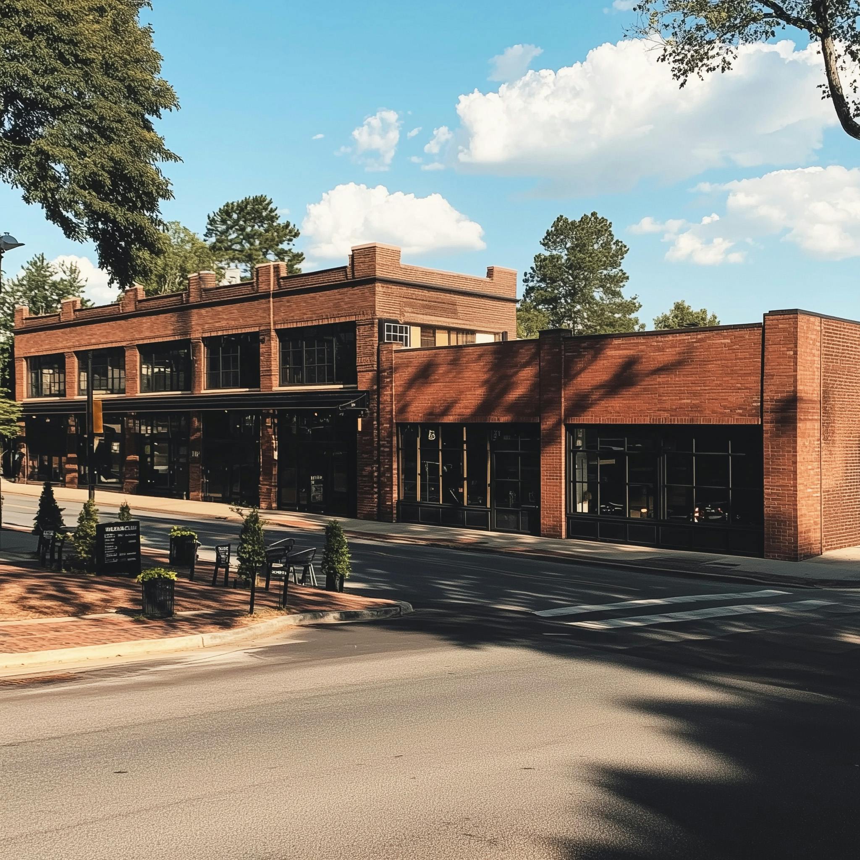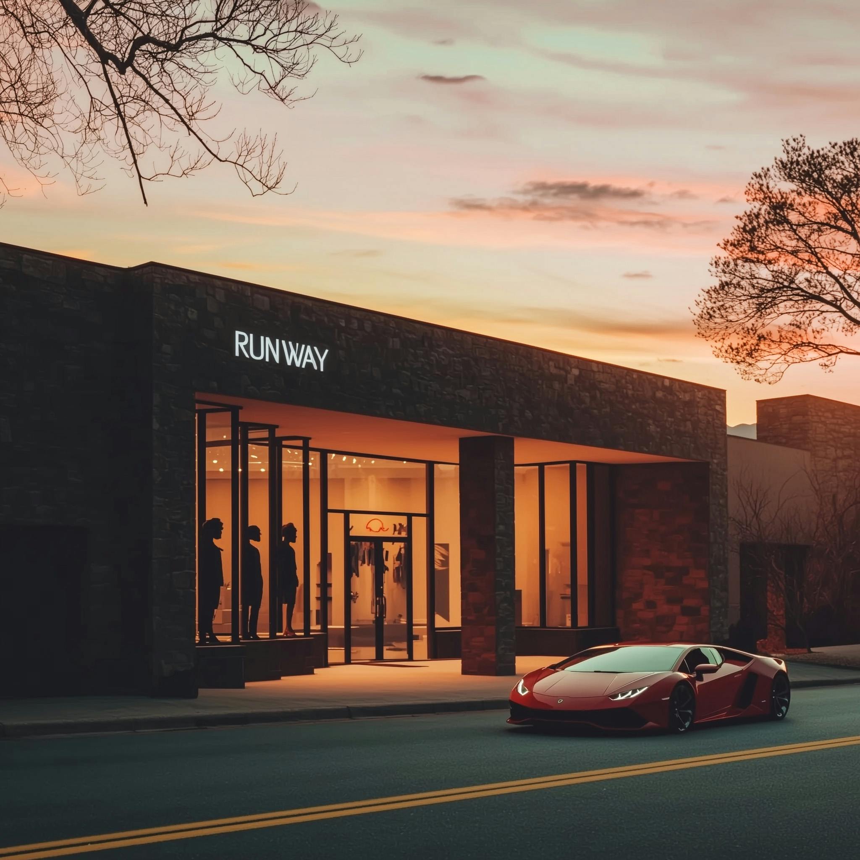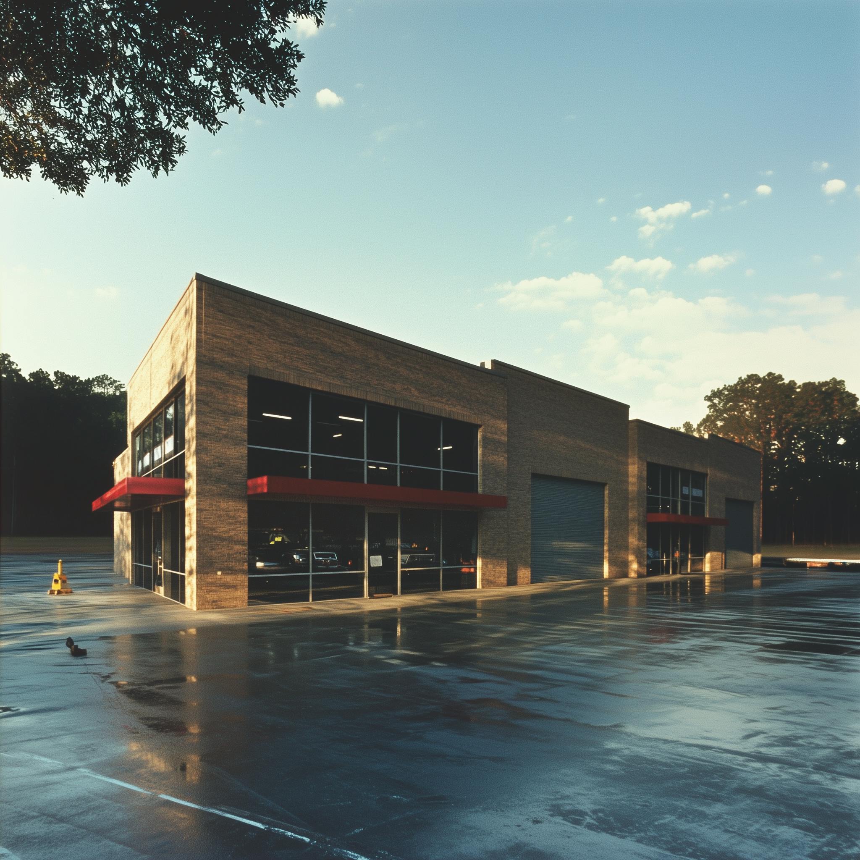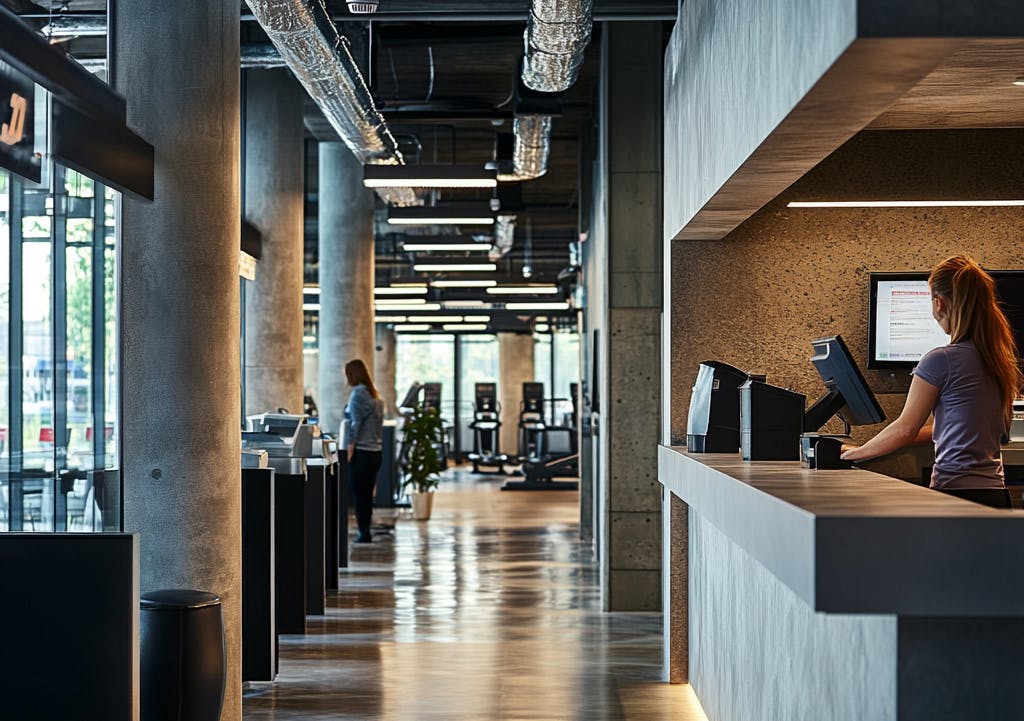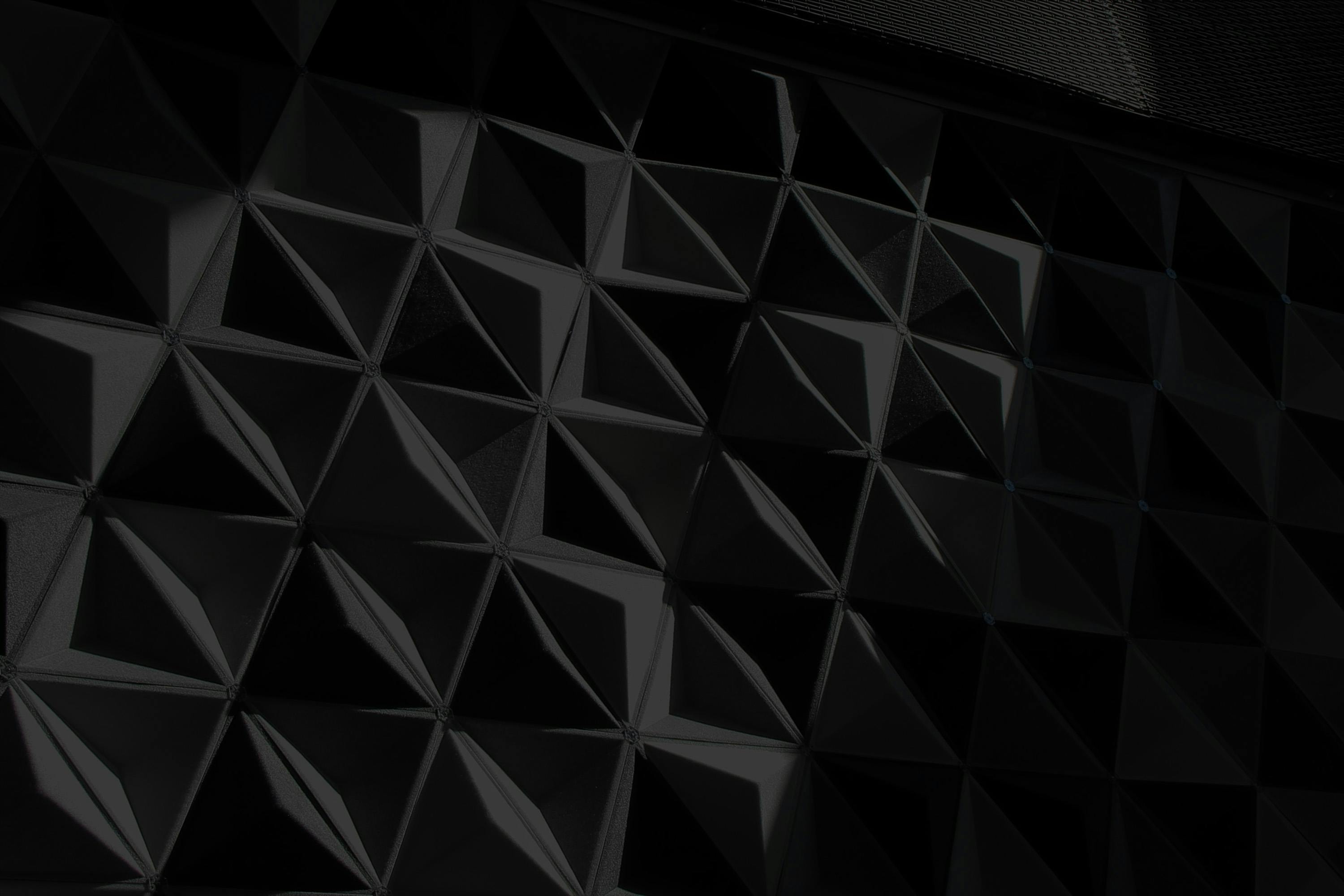AI-Powered Mixed-Use Architecture for Dynamic Environments
Mixed-Use Design Driven by Intelligence, Experience, and Flexibility
As cities evolve, so does the architecture shaping them. Today’s mixed-use developments must seamlessly integrate residential, retail, commercial, office, and cultural spaces, while engaging people across both digital and physical experiences. At cove, we apply the power of AI in architecture to design connected, efficient, and future-ready environments that respond to real-world behavior and developer goals.
Whether creating vibrant city districts or layered building typologies, residential/retail, office/hospitality, or live-work-play hybrids, our process delivers precision and adaptability. We help developers design smarter from the start with real-time simulations that optimize circulation, tenant placement, daylighting, and flexibility across uses.
By uniting diverse programs into cohesive, sustainable ecosystems, our AI-powered approach ensures that mixed-use architecture is not only functional but also resilient, engaging, and ready for the future of urban life.
