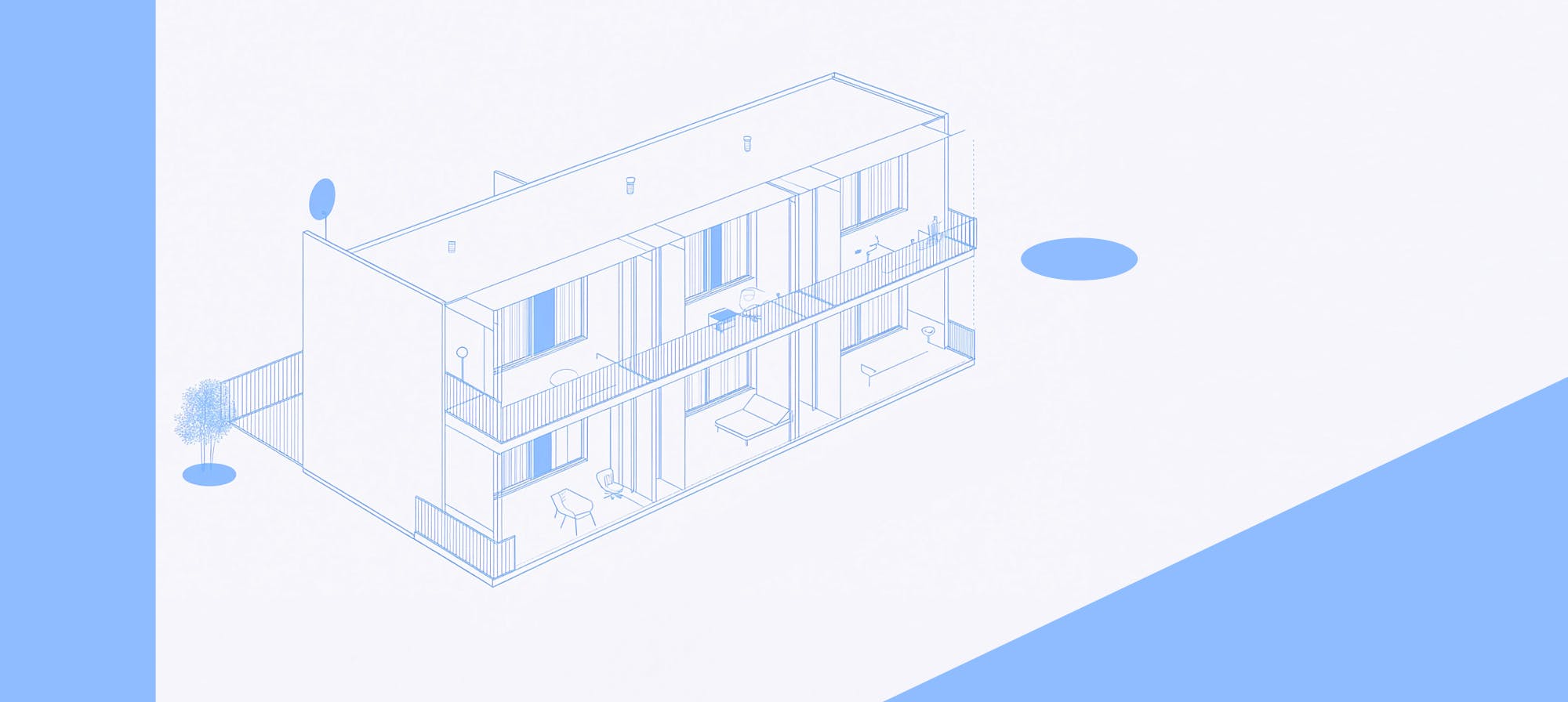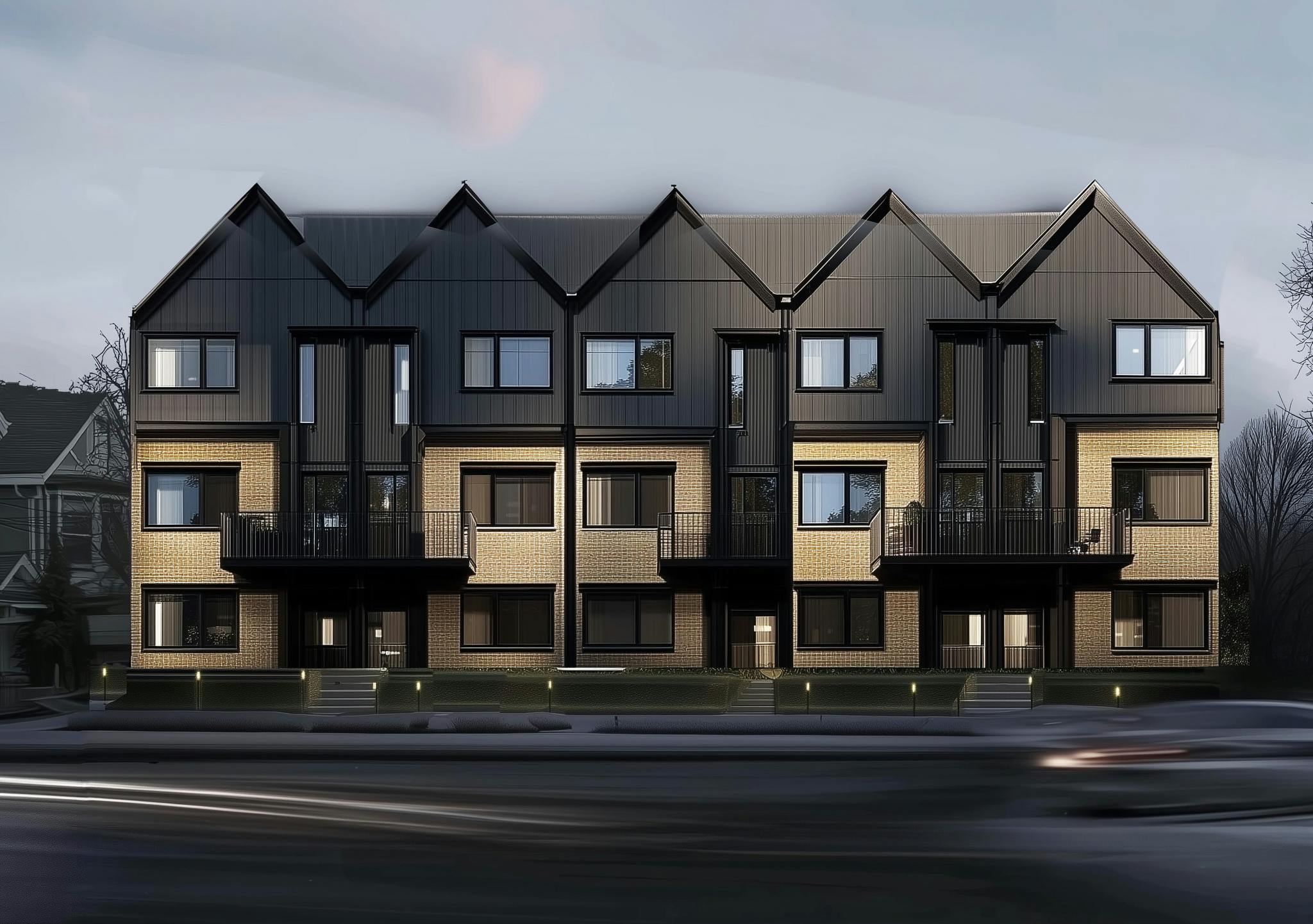Project Spotlight:
Ralph David Abernathy Affordable Housing
In the heart of one of Atlanta’s Inclusionary Zoning districts, cove partnered with a local developer to reimagine a small multifamily site just steps from the Atlanta Beltline. Originally planned for eight units, the project’s scope evolved dramatically through rapid scenario testing and zoning strategy powered by our proprietary AI technology.
By modeling incentive layers and optimizing site use, our team identified a path to double the unit count to sixteen, while maintaining compliance, supporting community needs, and preserving financial viability.



