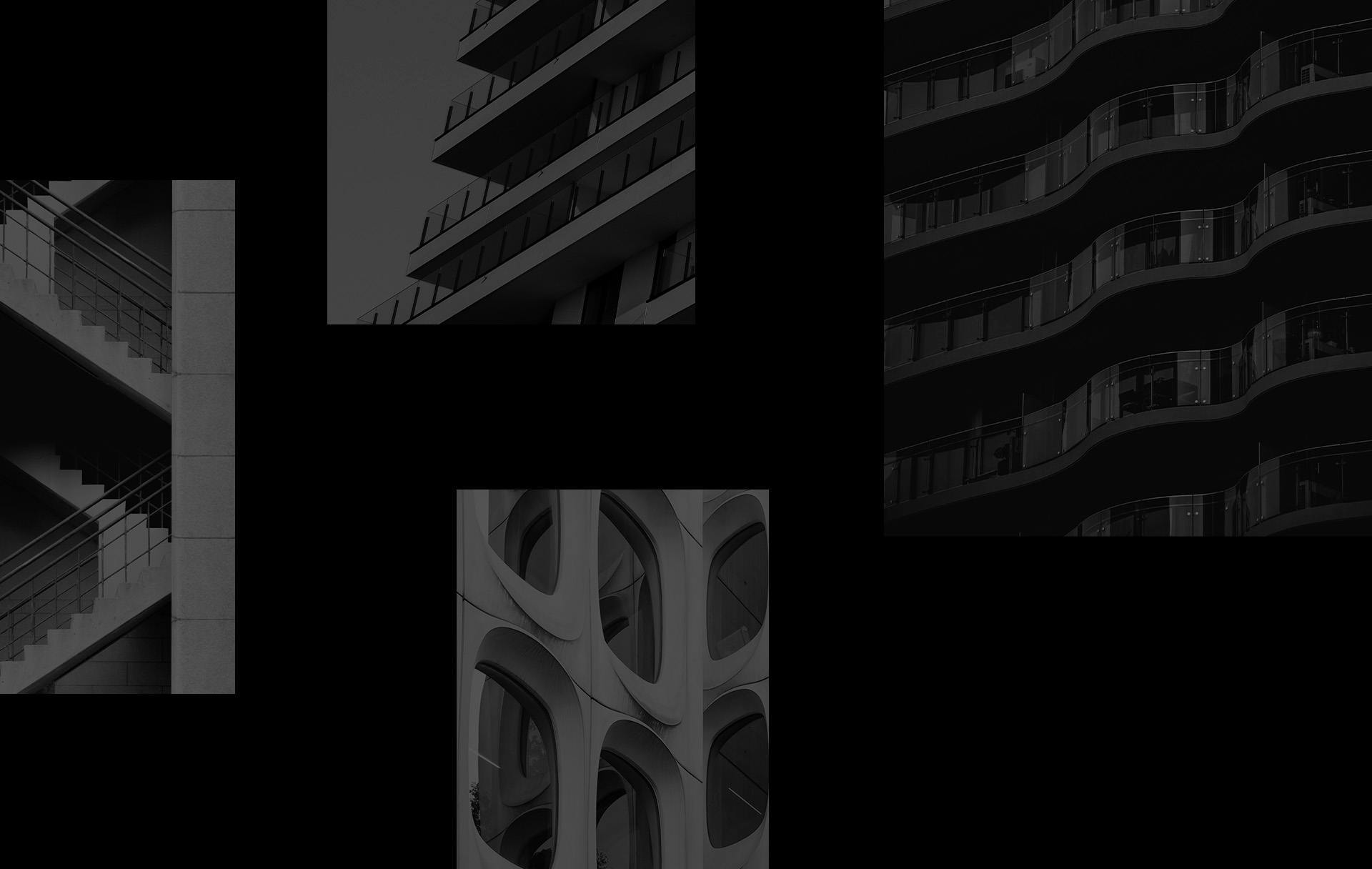
//
Research and Insights
//
cove blog
Blog
cove’s blog library explores how architecture, AI, and building design intersect—featuring clear, thoughtful content on the methods, materials, and decisions that shape the built environment.
Featured Articles
Filter By:
Blog Topic
Sort